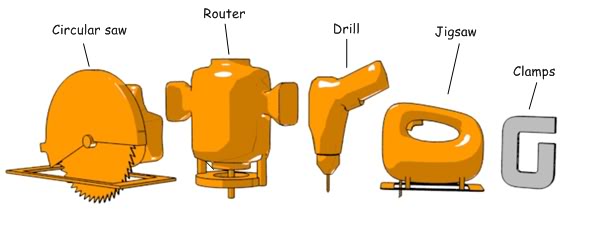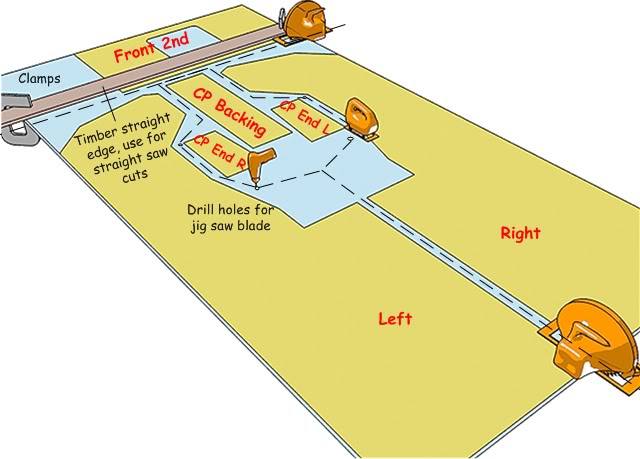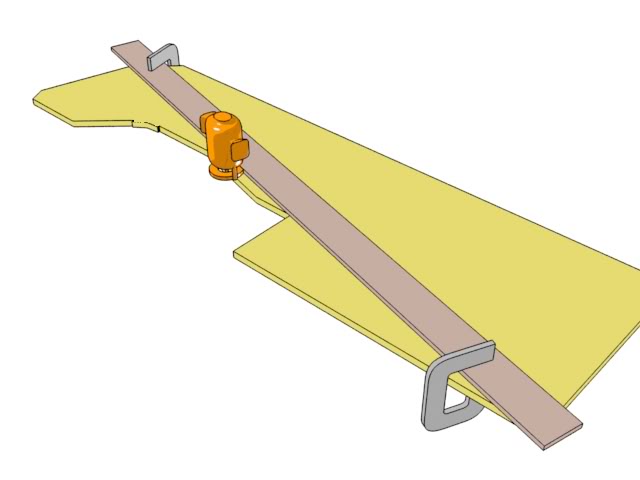Build an OND designed cab Metropolis
This is an example project to illustrate how to build your own arcade cabinet. Forum user Ond has created a topic on the forum with a step-by-step guide. This wiki page compiles all steps into a single page. The project is ongoing, for updates please check the forum for the latest update. We will try to keep the wiki page as up to date as possible.
Contents
Goal
The goal of this project is to build a cabinet that looks like these digital concept renders:
Step 1: Design
Link to the forum message The design is sketched out first (the concept above renders are based on the digital plans). To design your own cabinet you can sketch and measure it using pen and paper or technical design software.
Plans
The plans for this build are available on the forum here: Imperial measurements or Metric measurements.
Step 2: Cutting the sheets of wood
Tools
I won't be going over the basics of using any of these tools, that's kind of assumed. If you're new to any of them, I recommend taking the time to learn about their use and practise on scrap timber before taking to your arcade project with them. Read the wiki page for more information on tools.
Wood
This project uses sheets of MDF. See wood products on this wiki for more information.
Cutting the wood
We need firstly to transfer the panel dimensions from the plan to a 4x8 sheet. The main thing here is to stay square, I don't mean be uncool, I mean that every line you draw with a pencil from the plan (other than curves or angles) needs to remain 'square' with the sheet. The best thing for this is a set square ruler, or T-square ruler, preferably a big one! I have a few in my garage, including some with an edge to position against a panel edge. The measurements can be transferred to MDF sheet by working from a reference corner. Other than a set square, a good tape measure, a long straight timber edge and a protractor are all I'd use for this. When we come to rounding off curves on the side panels these arcs can be marked with a pair of compasses (or just a compass for short).
When the first 4x8 sheet is drawn up we can think about roughly cutting up the sheet into smaller more manageable panels. Even though I do have a saw table, I wouldn't try to cut up a sheet that size with it. Before I ever had a saw table I just had a cheap circular saw. I'd either use the fence on the saw (the guide attachment) of I'd use a straight piece of timber, clamped down to run the saw base along for a straight edge. In this instance we'll use both the jigsaw and circular saw to divide up the 4x8 sheet. The drill comes in handy to drill some holes at junctions in the cutting lines to put the jigsaw blade into.
The first panels we'll concentrate on are the side panels of the cab, everything kind of follows on from getting these prepared. We'll come back to the other smaller panels later on.
Obviously with a saw bench the next steps would be easier, but as I said, with some patience,some clamps and the straight edge you can make most of the cuts with just a hand held power saw. The shorter cuts near the Bezel area should just be cut as closely as possible to the pencil lines with the jigsaw. Leave about 3/4" outside of lines which intersect but which will later be routed to a smooth curve. The next few diagrams help to explain what I'm on about here.
So we have a panel now which has been accurately cut along pencil lines where possible and rough cut near other lines where necessary. Time to prop the panel up on a bench or table and switch to the router! Many routers (but not all) have a base plate with one straight edge, in the same way we used the straight timber edge and clamps with a saw, we can also use a router to cut precise straight edges. First we're using just a standard straight bit in a 1/2" collet.



